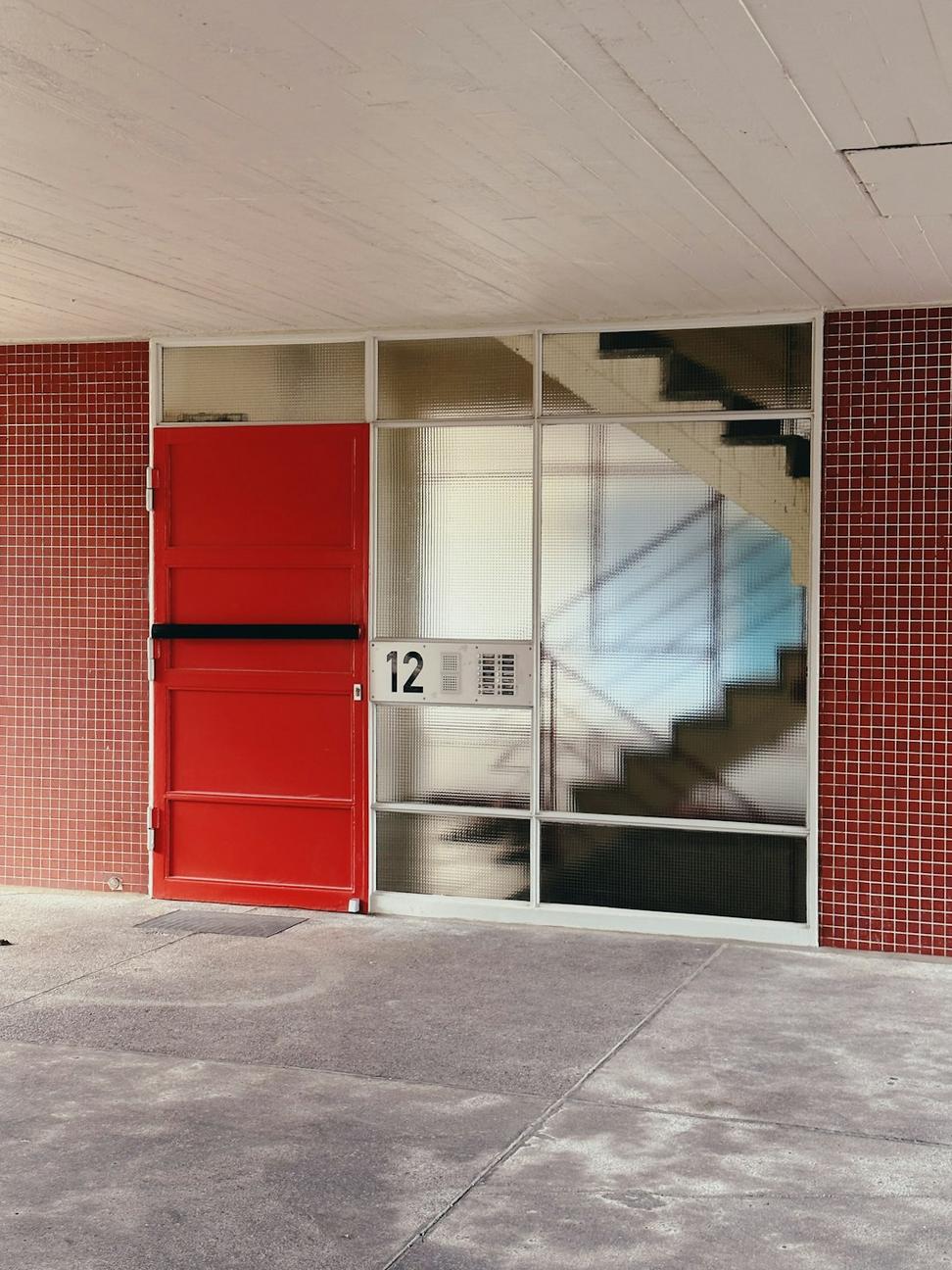
Shoreline Residence
West Vancouver, BC
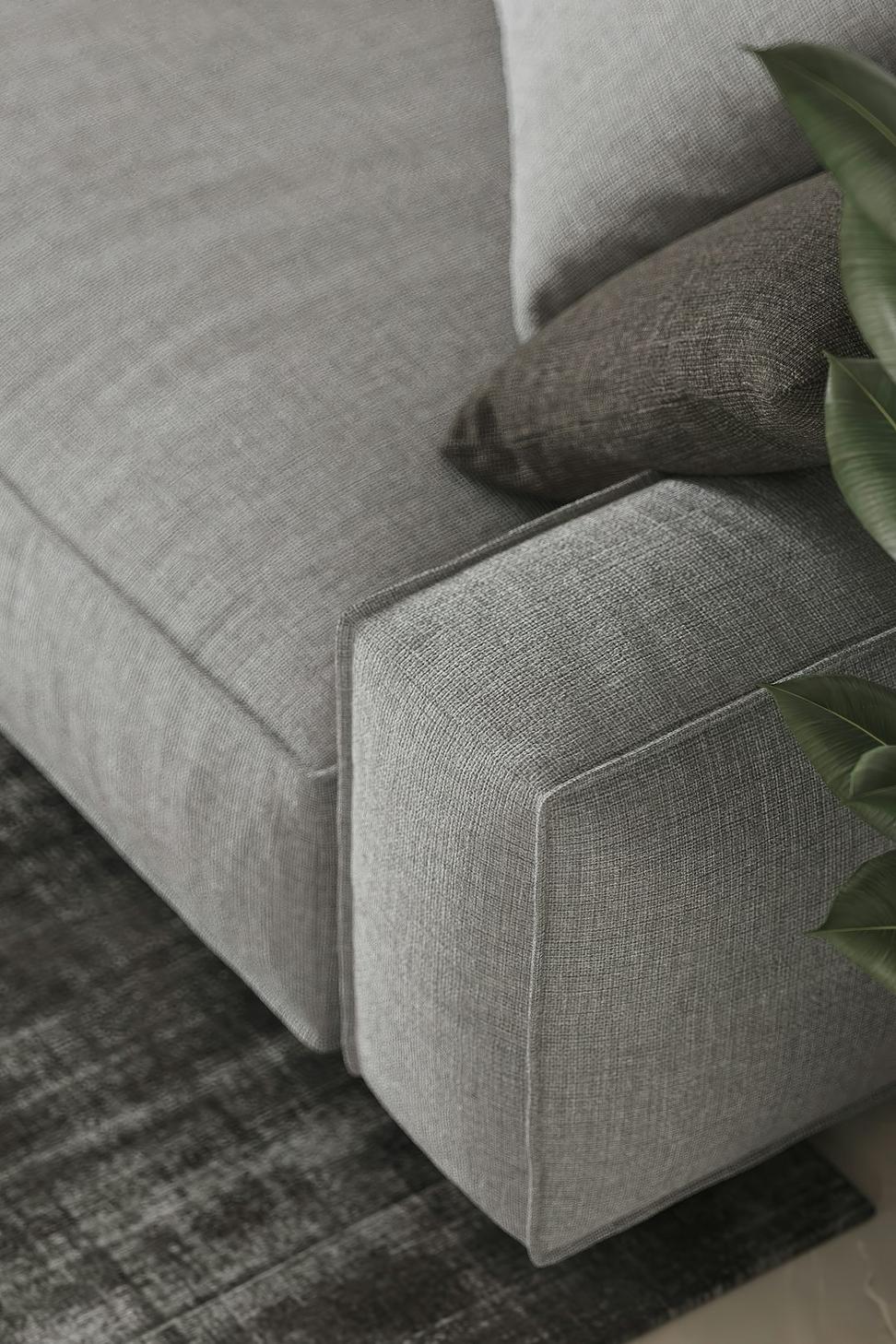
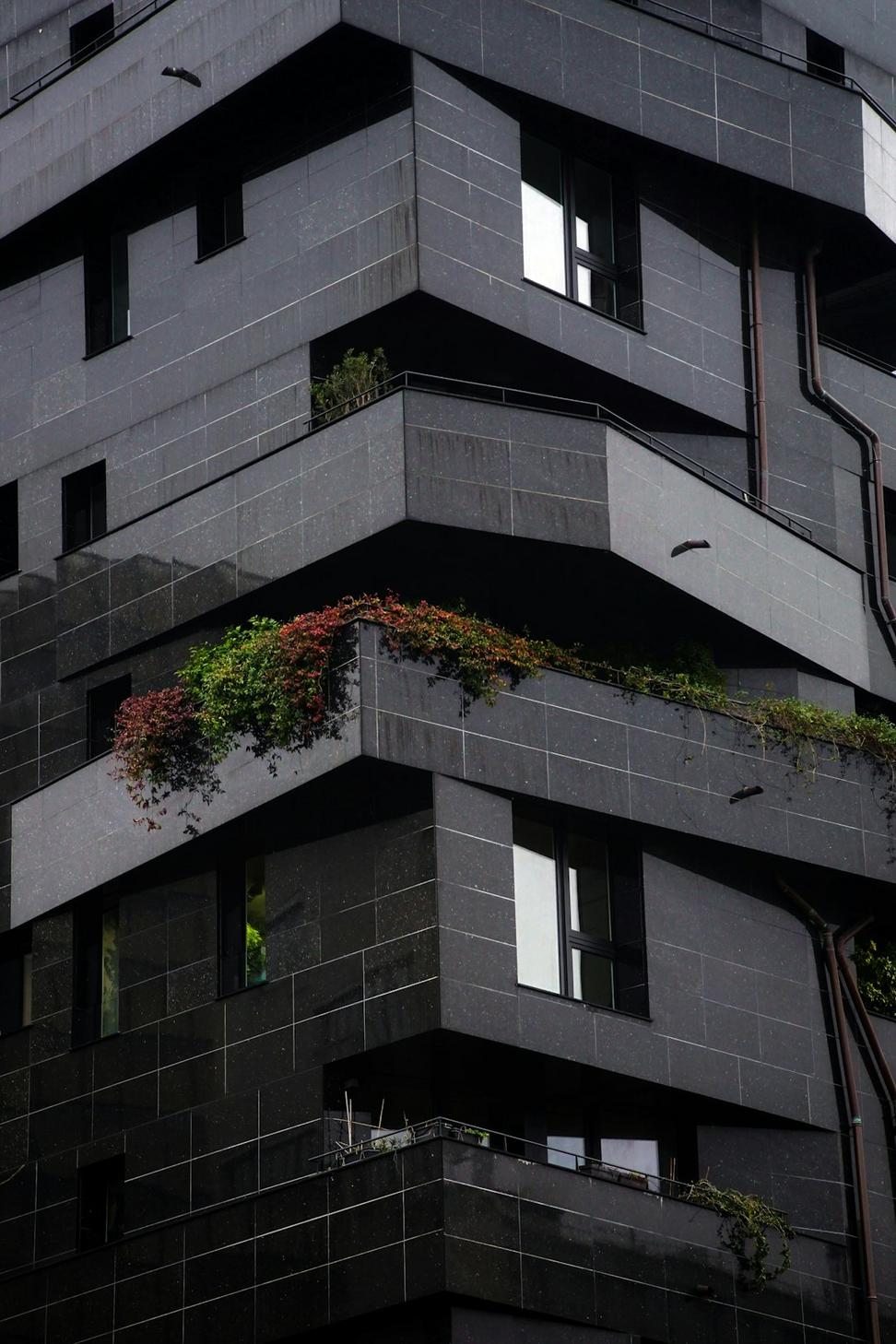
Project Details
Completed
March 2023
Total Area
4,200 sq ft
Sustainability Rating
LEED Gold Certified
This waterfront home wasn't just about the views - though they're pretty spectacular. We worked with passive solar design, locally-sourced cedar, and a geothermal system that keeps energy costs way down. The clients wanted a place that felt connected to the ocean without fighting against the coastal weather. Took us eighteen months, but the result speaks for itself.
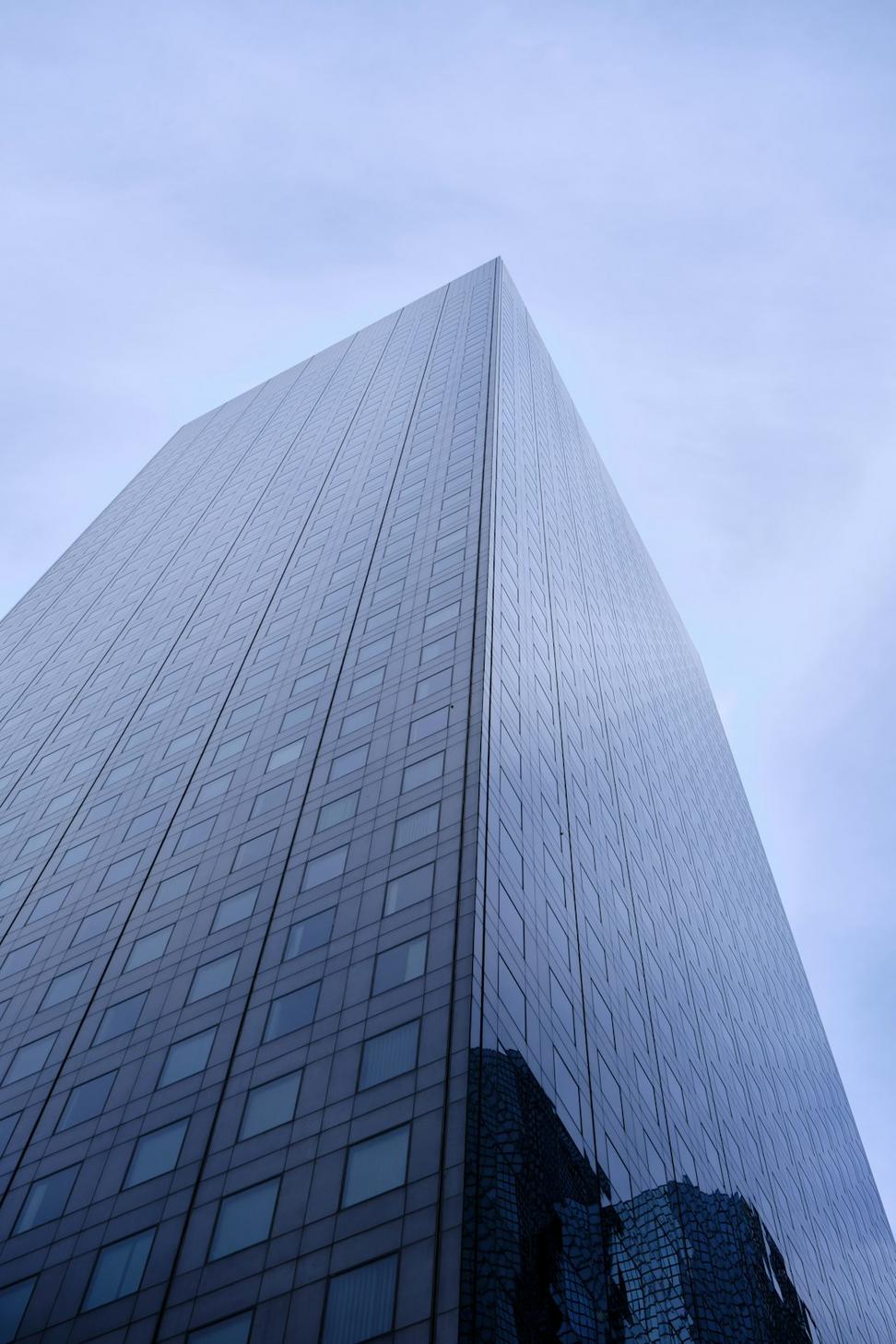
Urban Hub Commons
Downtown Vancouver, BC
Technical Specs
Completed
November 2022
Total Area
28,500 sq ft across 6 floors
Sustainability Features
Net-Zero Energy Target
Mixed-use is tricky - you've got retail wanting street presence, offices needing natural light, and everyone wanting lower operating costs. We integrated solar panels into the facade design itself, not just slapped on the roof. The vertical gardens aren't just for show either - they're part of the cooling strategy. City gave us an award for this one, which was nice.
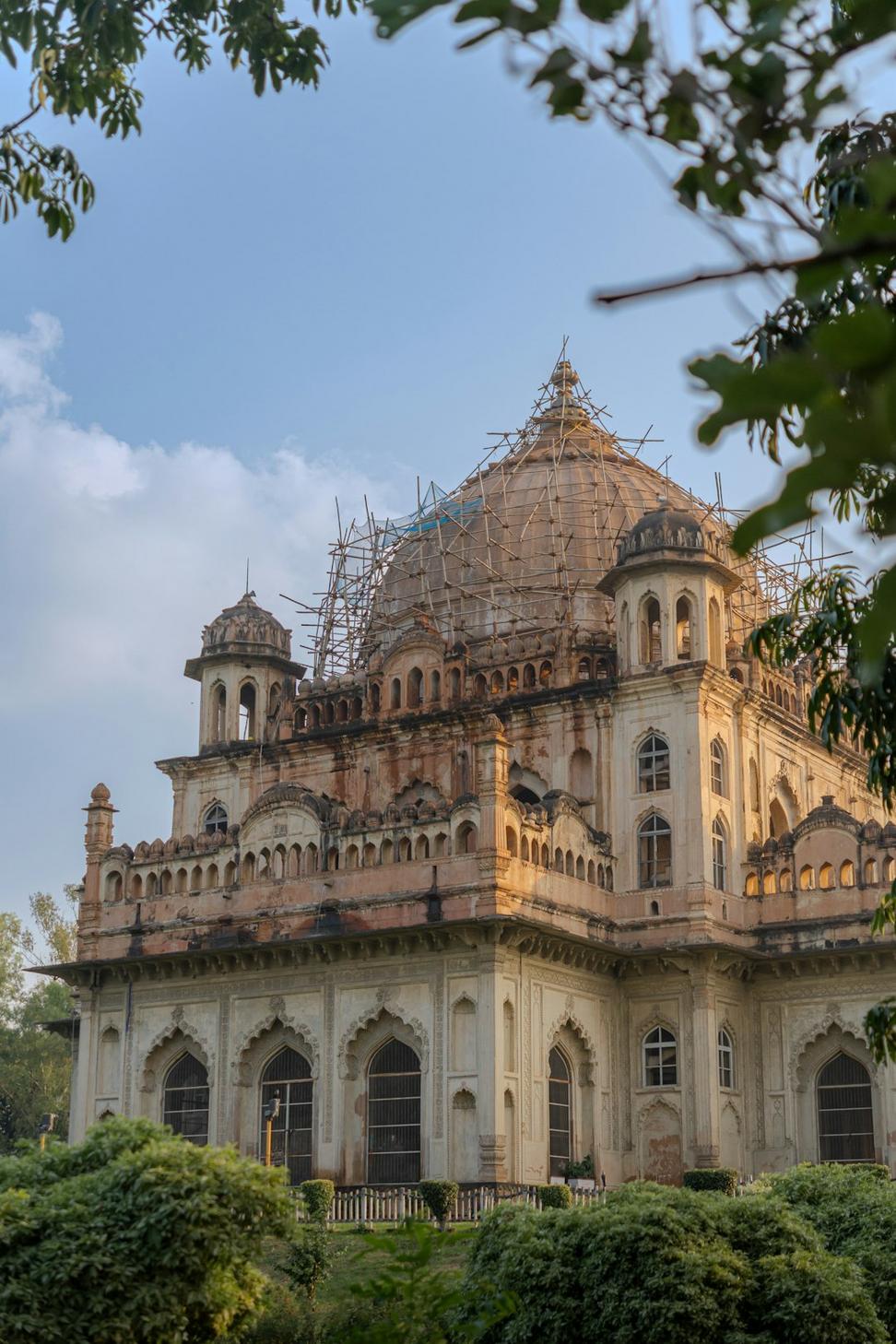
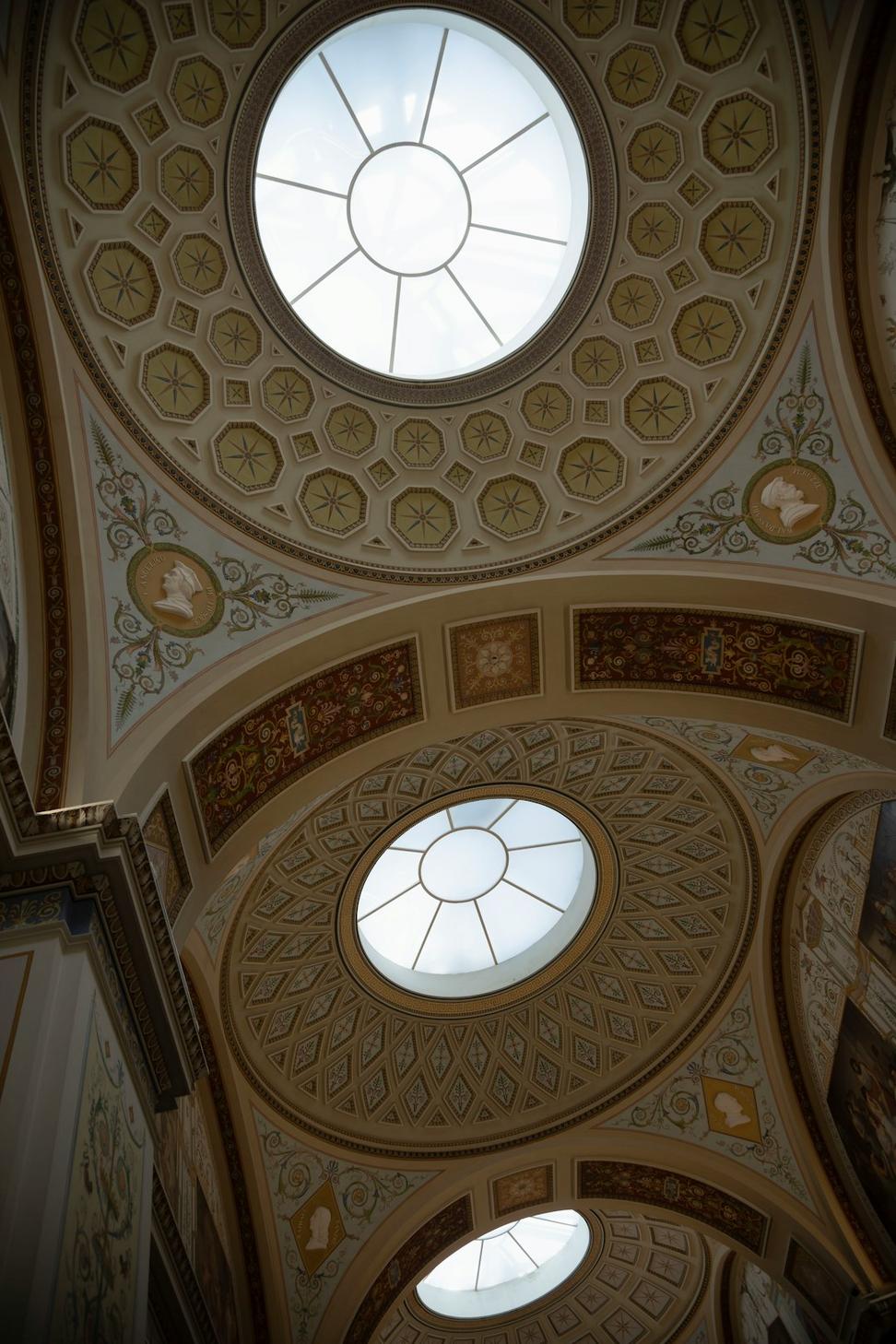
Gastown Heritage Conversion
Gastown, Vancouver, BC
Completed
June 2023
Area
12,800 sq ft
Original Build
1912
Recognition
Heritage Award
Converting a 1912 brick warehouse into modern office space while keeping the heritage character intact? That's where things get interesting. We couldn't touch the exterior much - heritage designation and all - but inside we exposed the original timber beams, kept the brick walls, and somehow fit in modern mechanical systems without ruining everything. The heating ducts are actually integrated into the old structural columns. Took some creative thinking but that's what makes these projects fun.
Mountain Retreat
Location
Whistler, BC
Completed
January 2023
Total Area
3,800 sq ft
Building in the mountains means dealing with snow loads, extreme temperature swings, and clients who want floor-to-ceiling windows. We used structural insulated panels for the walls - super efficient - and a metal roof that sheds snow like nothing. The big challenge was making it feel warm inside when it's minus-twenty outside. Radiant floor heating throughout and a massive wood stove that's more functional than decorative.
ENERGY STAR Certified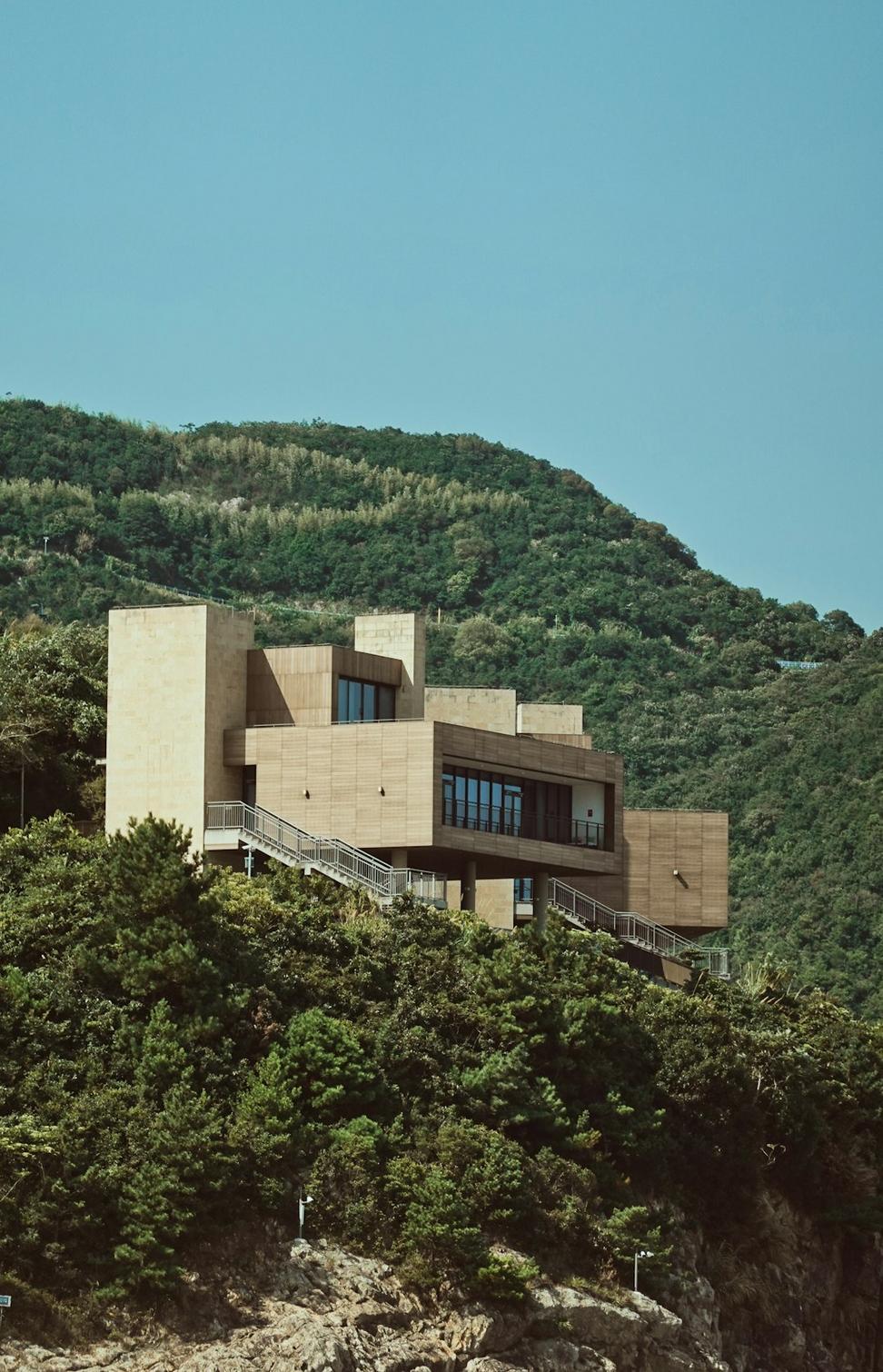
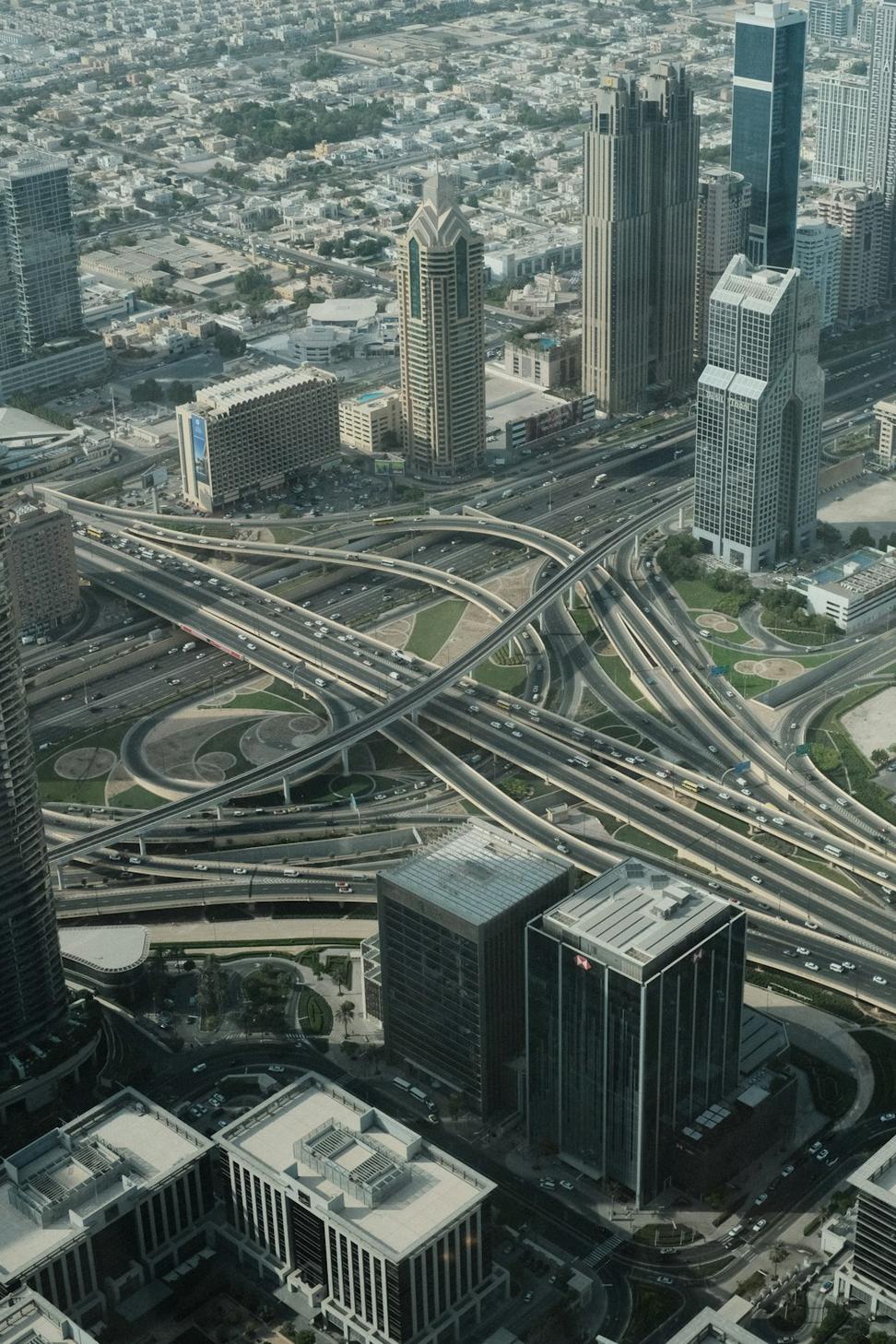
Riverfront Master Plan
New Westminster, BC
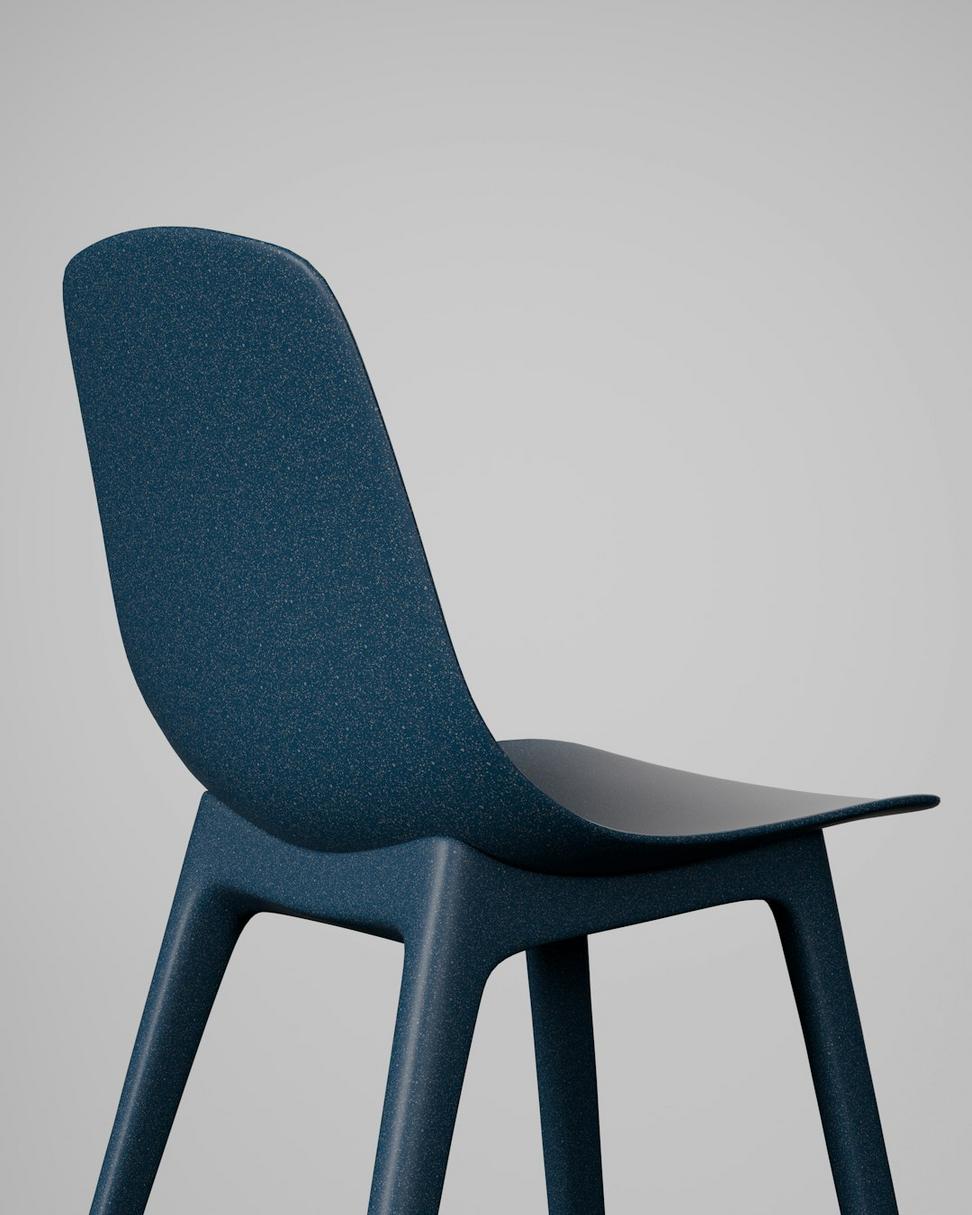
Tech Campus Interiors
Burnaby, BC
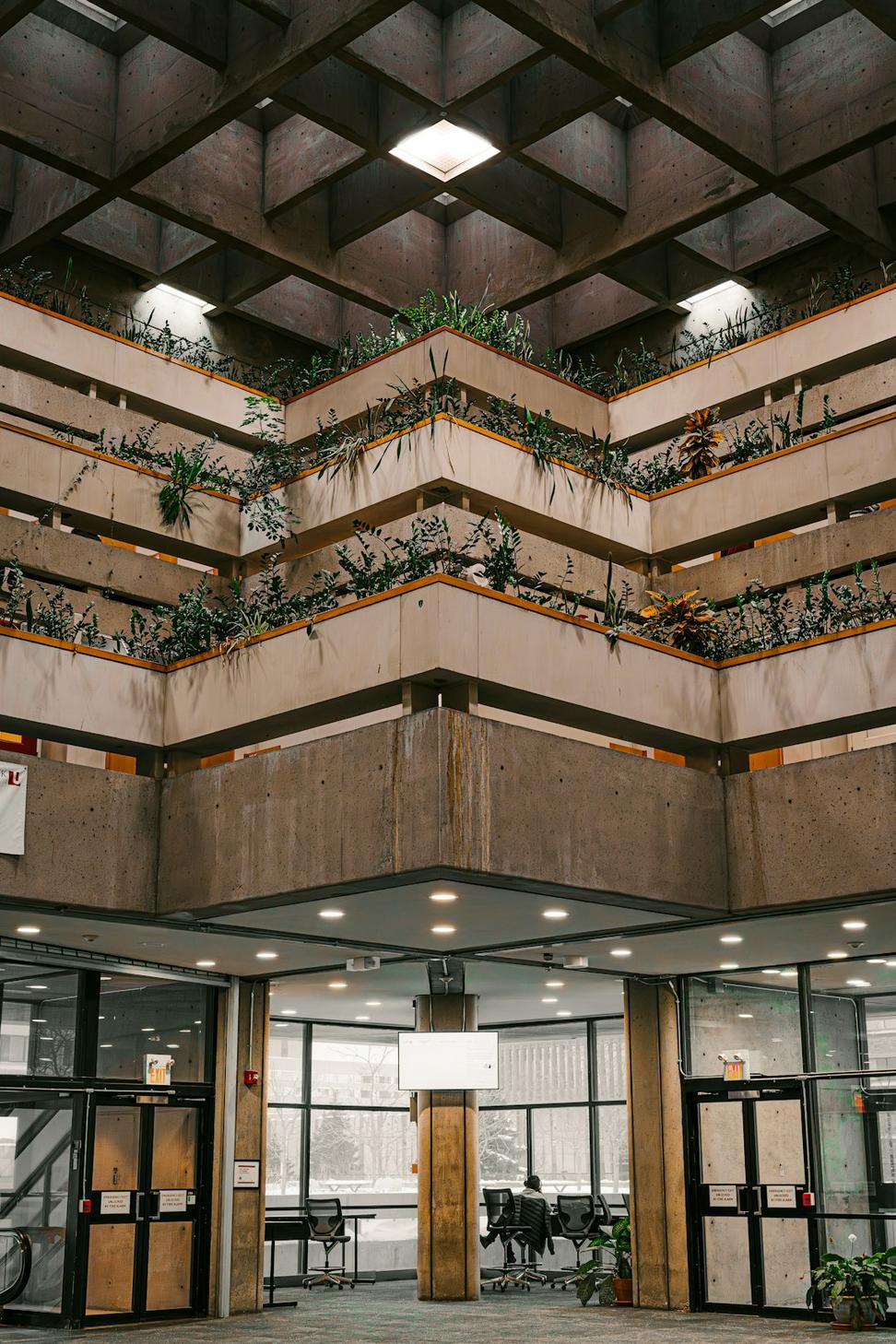
Coastal Community Hub
Richmond, BC